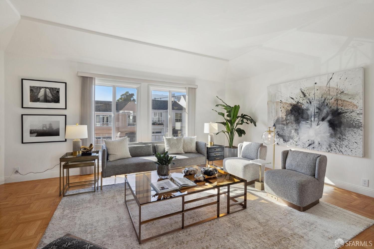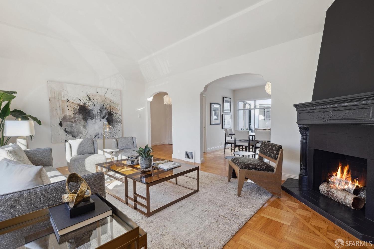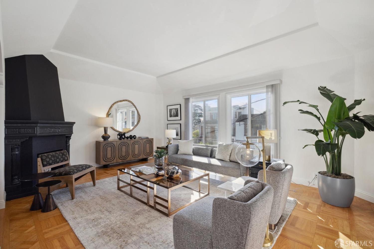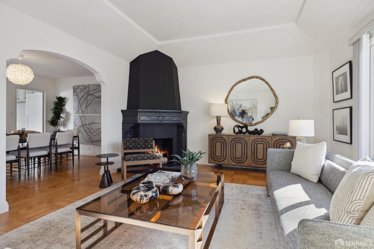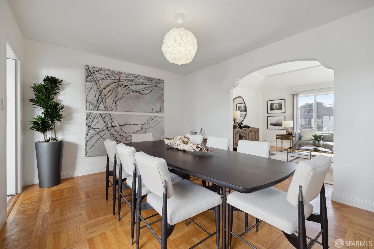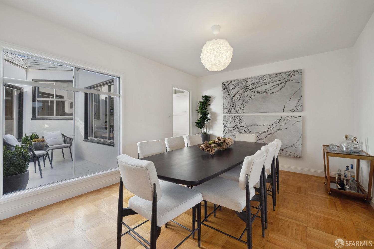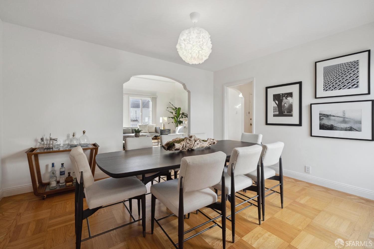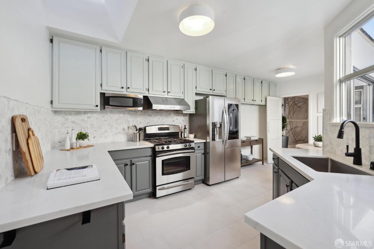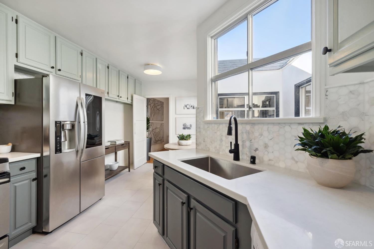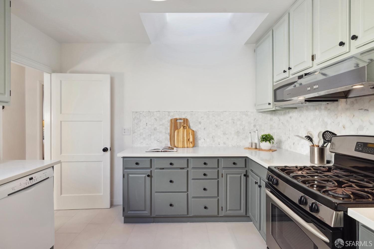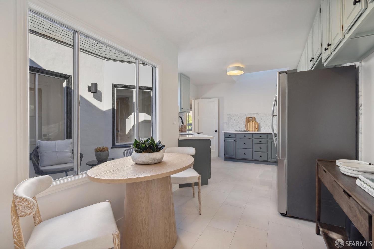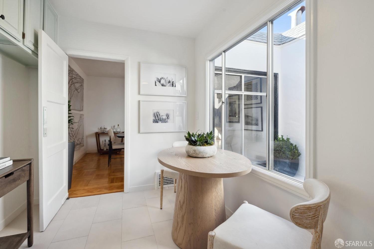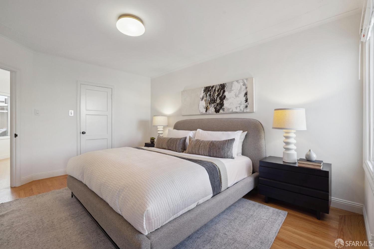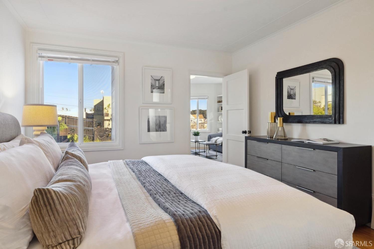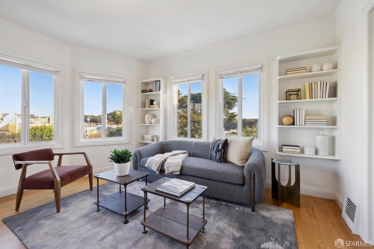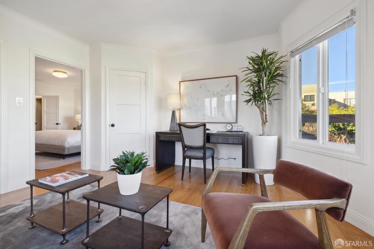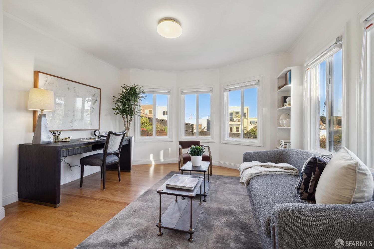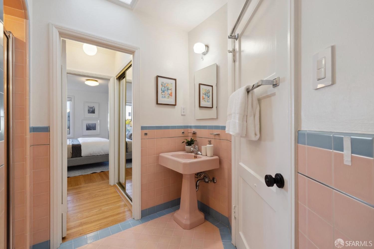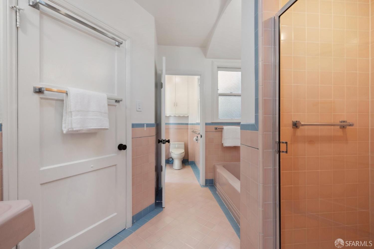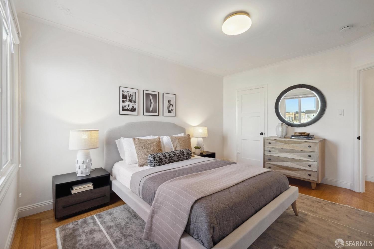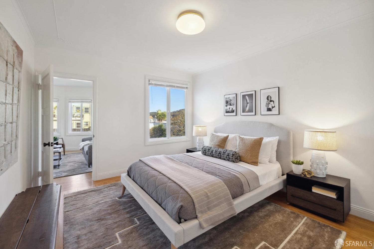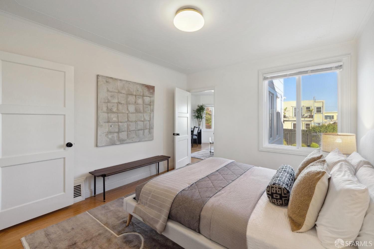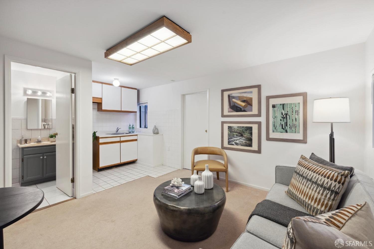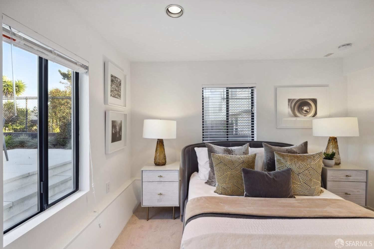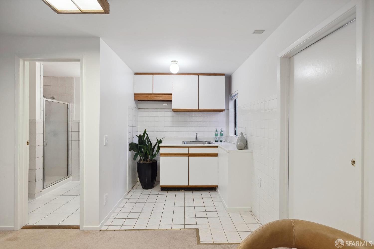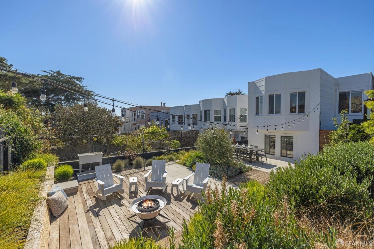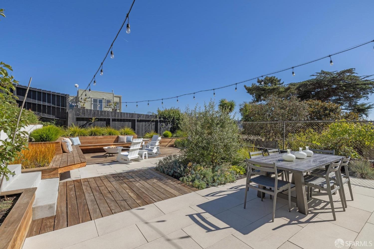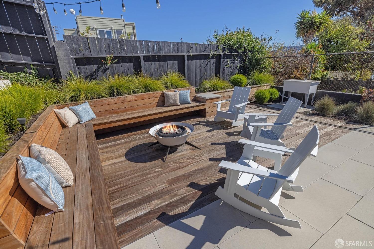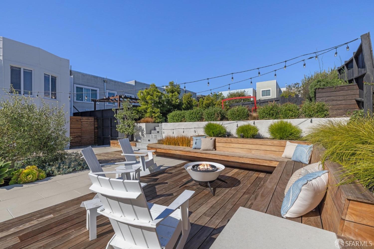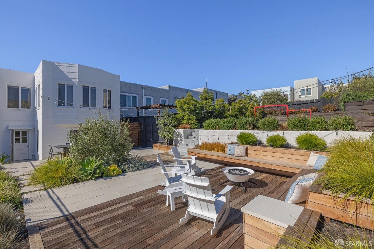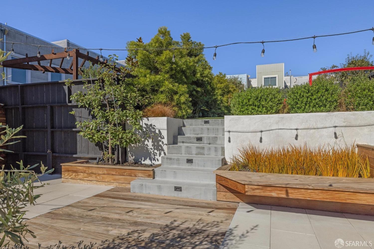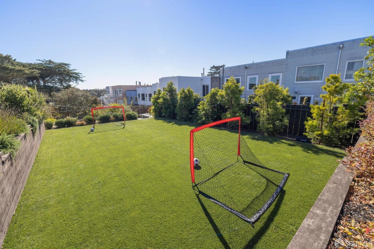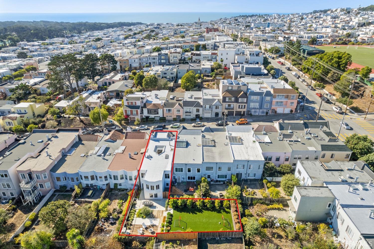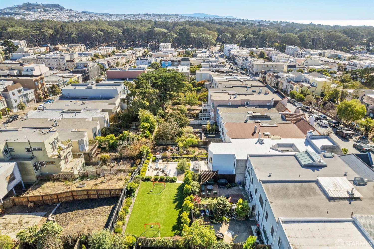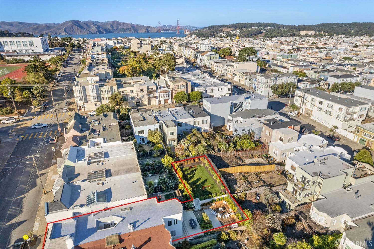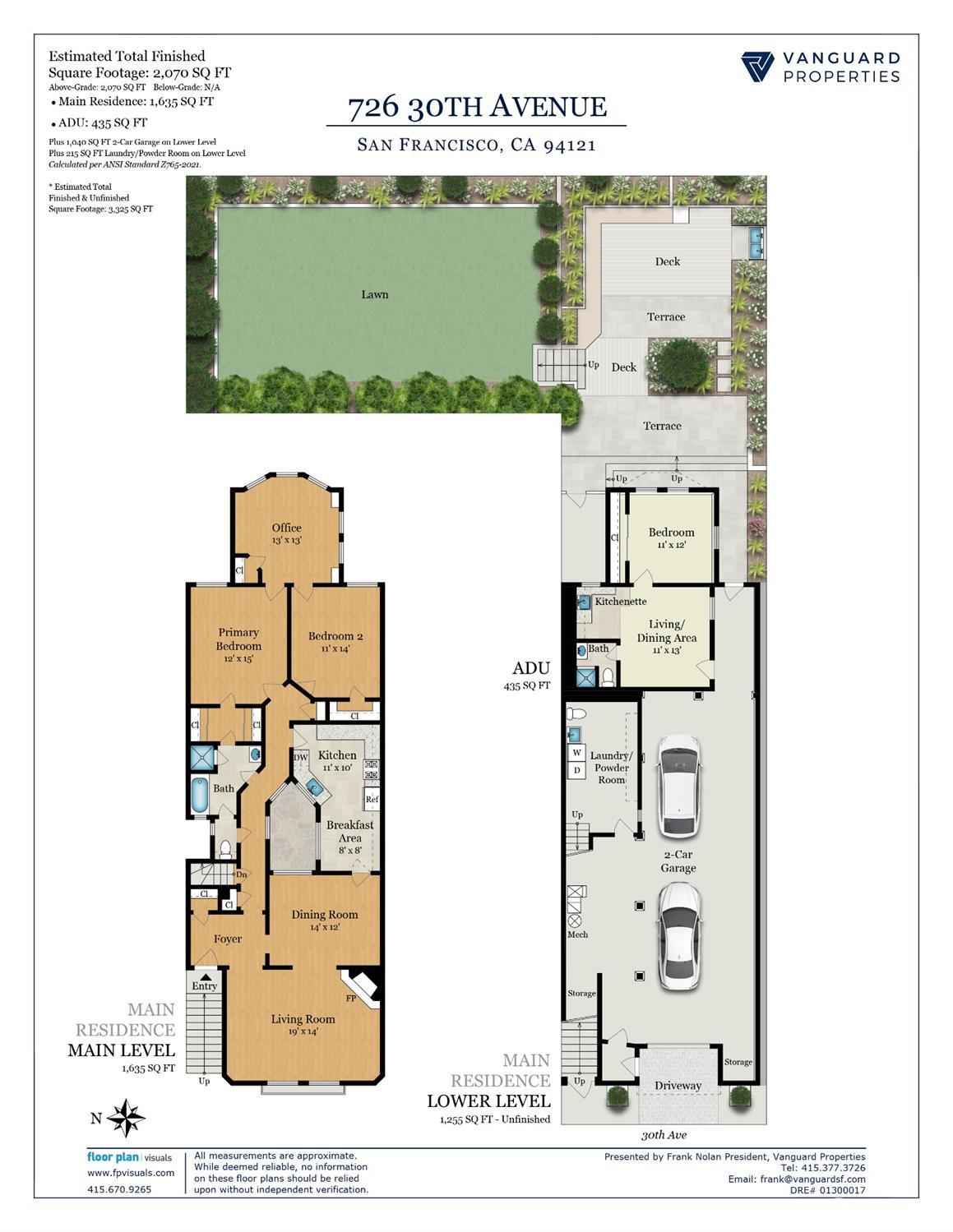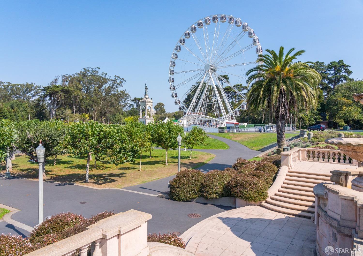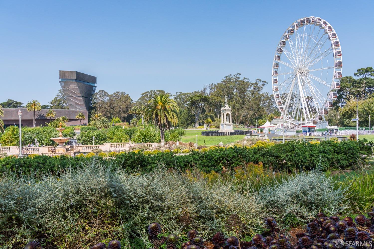726 30th Avenue | Central Richmond SF District 1
Built in 1941, this four-bedroom, two-bathroom 2,070 sqft center patio residence is set on a large 3,088 sq/ft lot with an additional 1,425 sq/ft adjacent lot that makes this a truly special and unique offering in the city's fast growing and sought after Richmond District neighborhood. The impressive homes main level has three bedrooms and one bathroom as well as a renovated kitchen and a spacious formal dining room that is adjacent to the light filled center patio. The main living space has vaulted ceilings and large west facing windows for afternoon light. The residences three bedrooms are located in the rear of the home with the primary bedroom having immediate access to the bathroom suite through an interior doorway. Downstairs in the rear of the massive lower level is an additional one bedroom, one bathroom suite with large living room. The impressive rear yard boasts a large patio as well as a built-in deck with seating area and fire pit. The additional, adjacent 1,425 sq/ft lot sits just above the wooden deck and contains a flat yard with abundant plantings along its edge. This truly special offering is not to be missed. SFAR 424076982
Directions to property: Fulton to 30th

