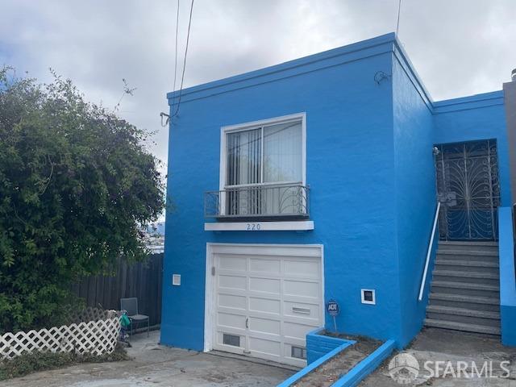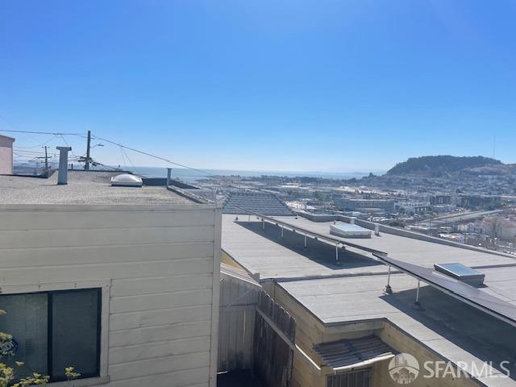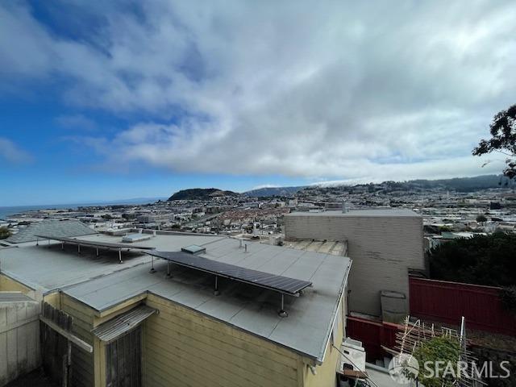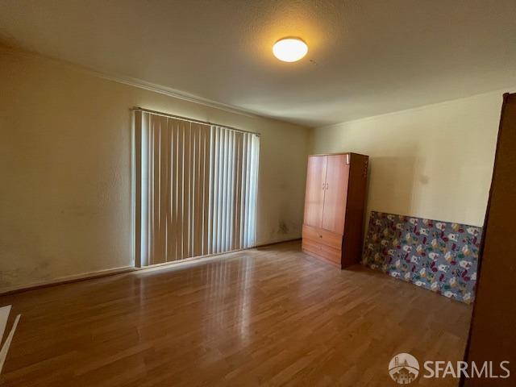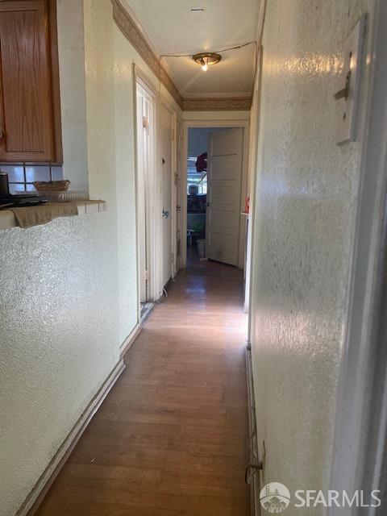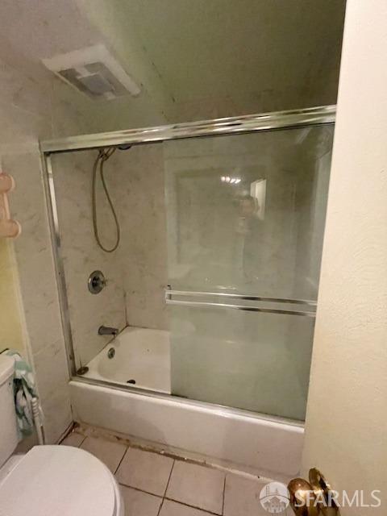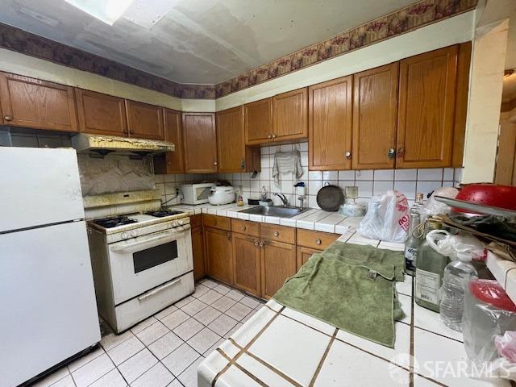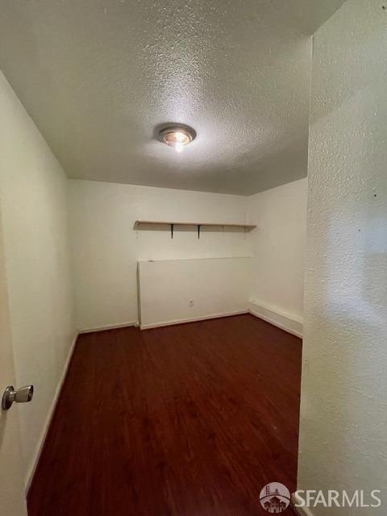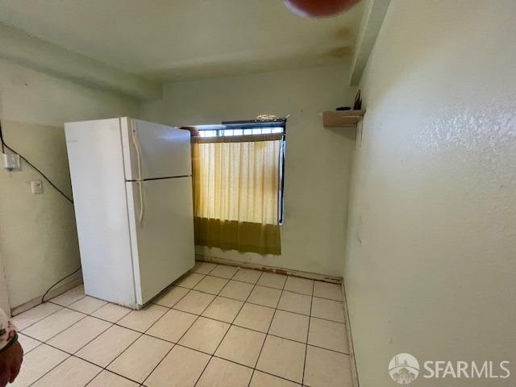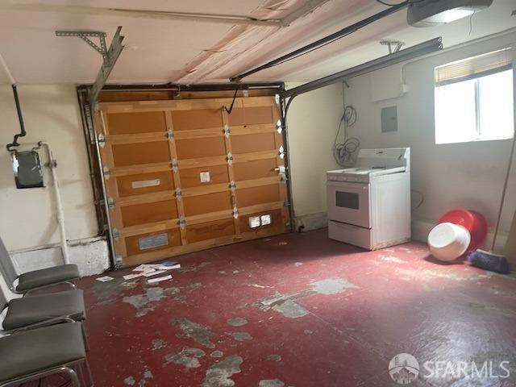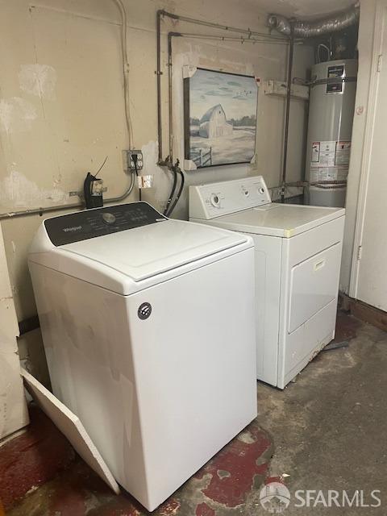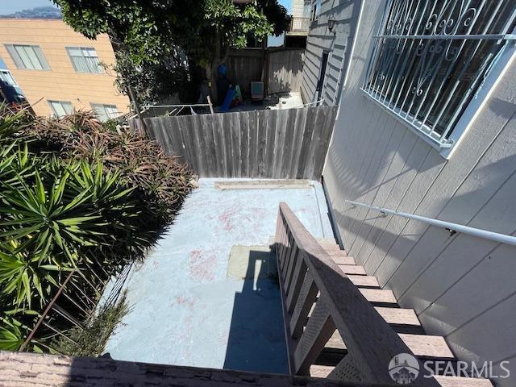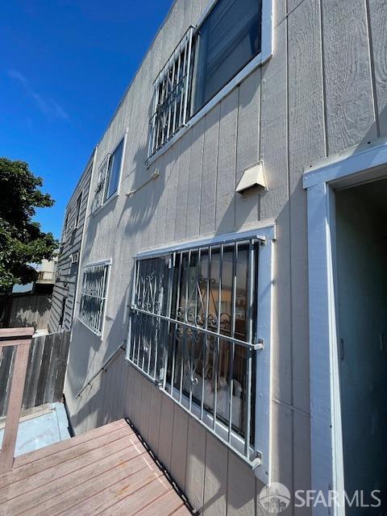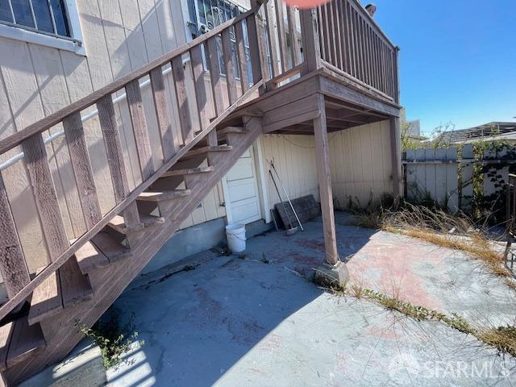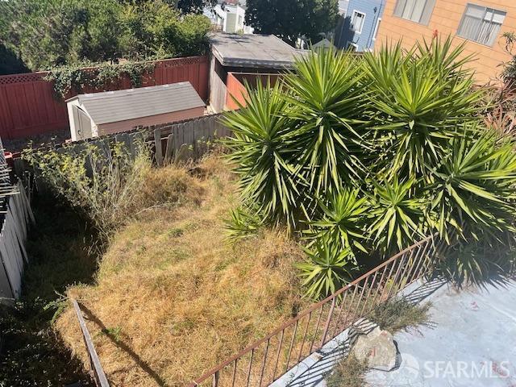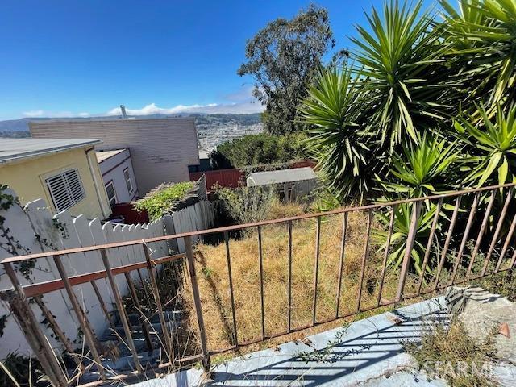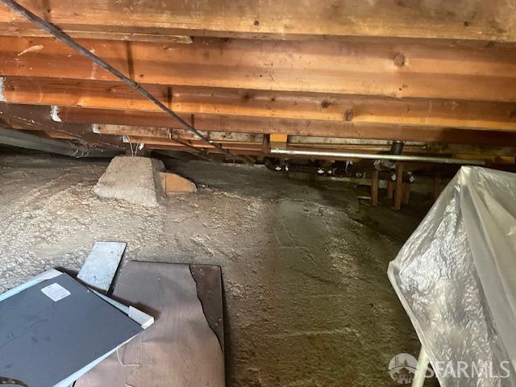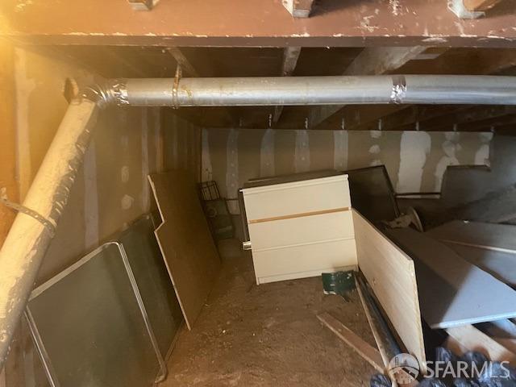220 Topeka Avenue | Silver Terrace SF District 10
Semi-attached home offers 2 bedrooms, 1 bath, plus 2 bonus rooms. 1 bathroom and family room downstairs. Upstairs has been renting to 3 individuals, downstairs is vacant with separated entrance. This home features stunning panoramic hill side and mountain views from both bedrooms and family room. Central heating, fresh paint for the front walls, formal dining room, cozy living room with some views of the bay, bathroom with skylight and well manicured tiered back yard with deck, conveniently located near public bus line and school. SFAR 424066918
