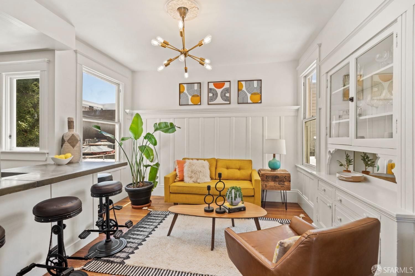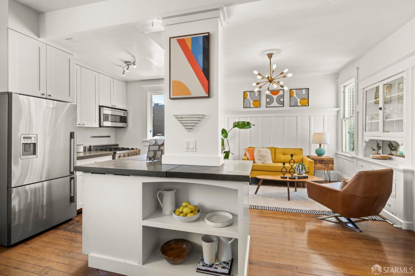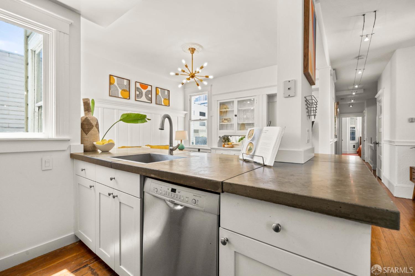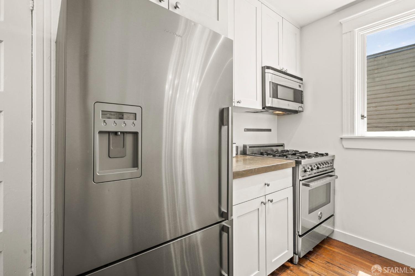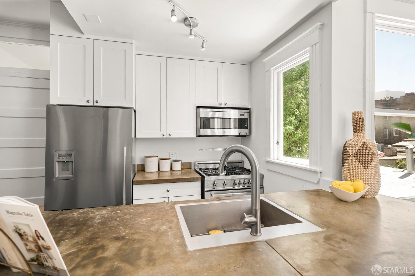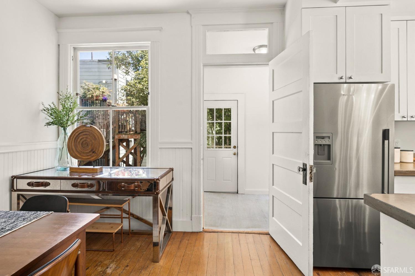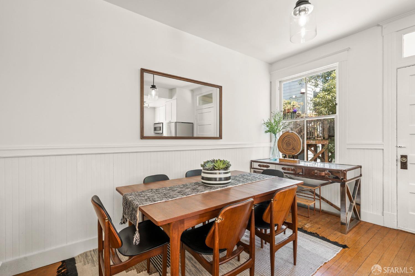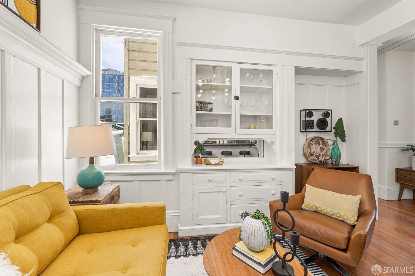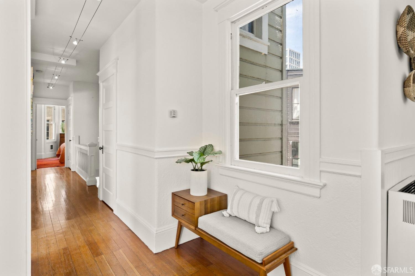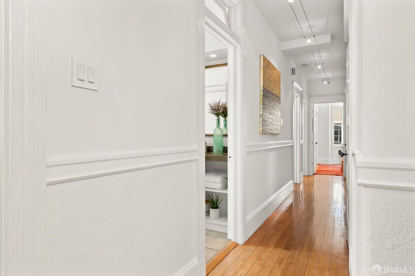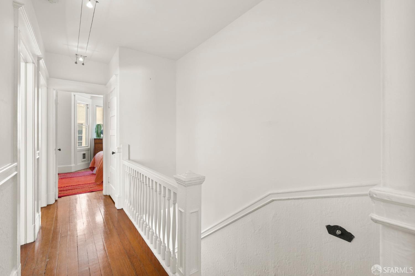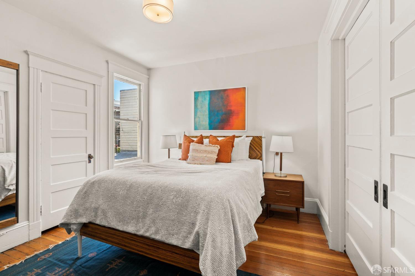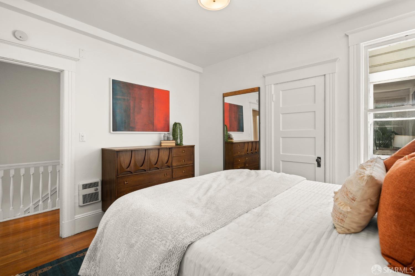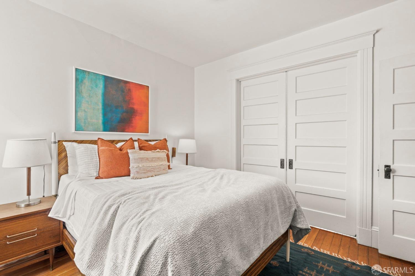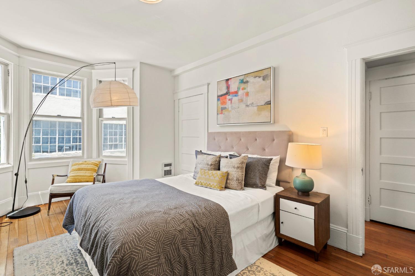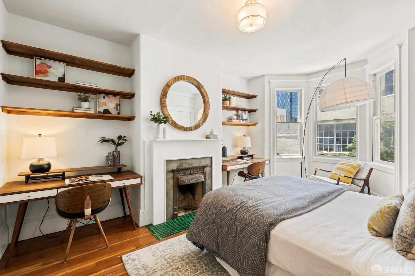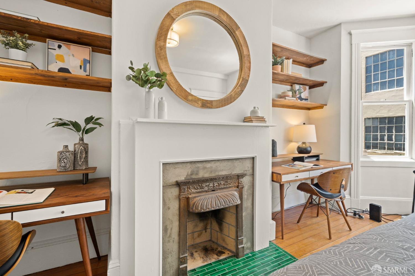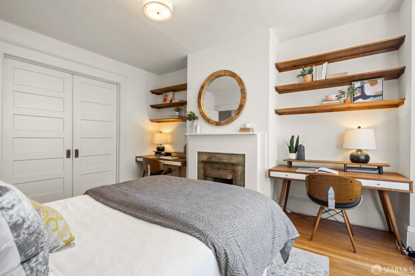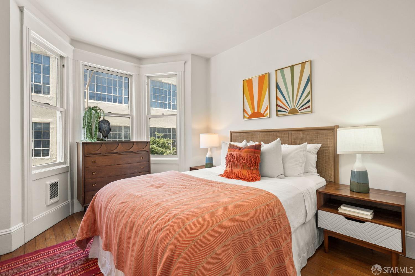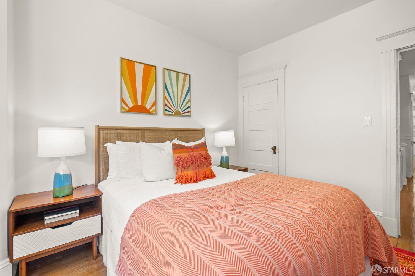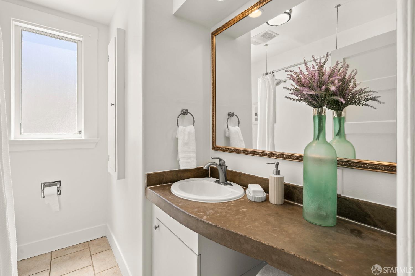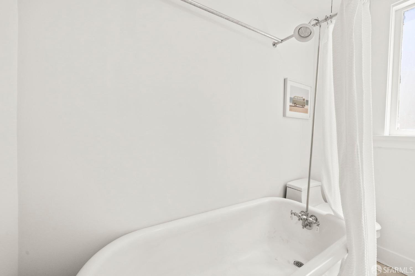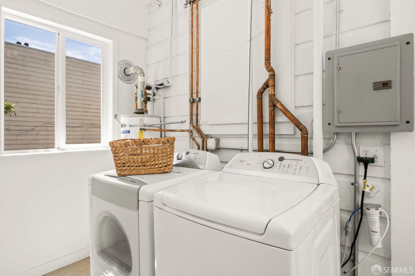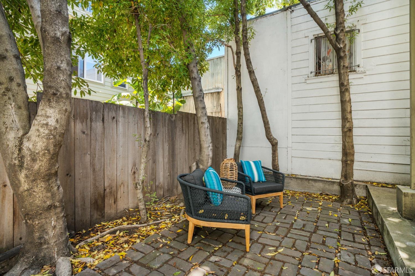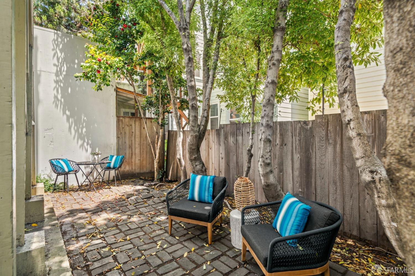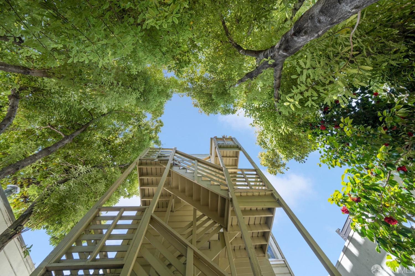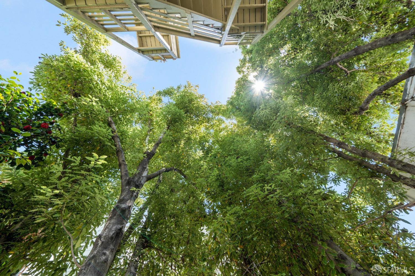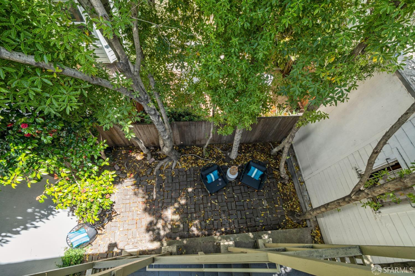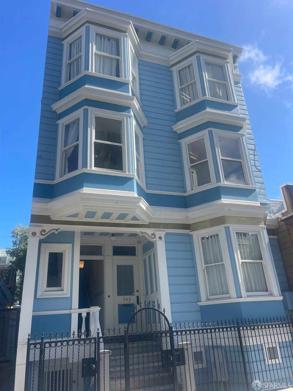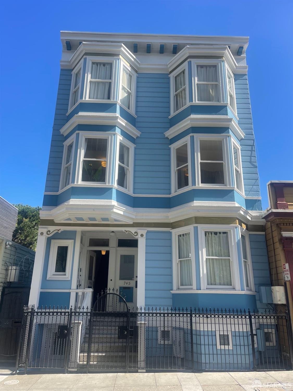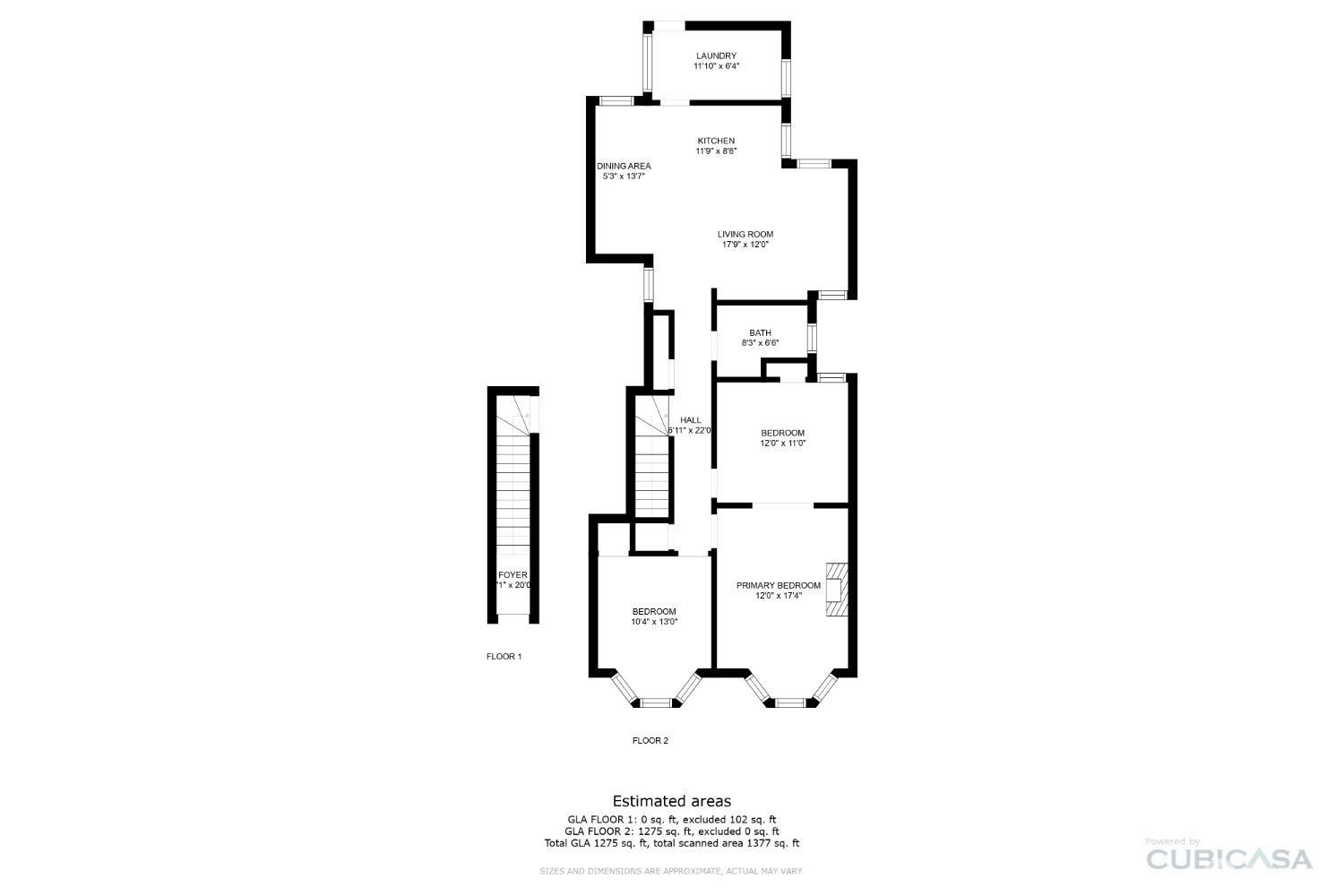743 Minna Street, A | South of Market SF District 9
Incredible value in this large beautiful SOMA Victorian condo. This centrally located 2br & 1ba full-floor condo is the essence of a San Francisco home. It features a flexible floor plan (front living room can be used as a 3rd br) with elegant period details including pocket doors, a built-in hutch cabinet, wainscoting, clawfoot tub, decorative fireplace and handsome wood flooring. Remodeled and updated to modern living, there are new light fixtures, Bertazzoni oven, Bosch dishwasher, Fisher & Paykel fridge, and a generous washer/dryer laundry room. Natural light throughout and it pours the most into the open kitchen/dining & living rooms in the rear of the home overlooking the charming shared yard with serene greenery and top of roof views. This is a middle floor condo flat in a 3 unit long term owner occupied bldg. No need for a car here as one can walk easily to Hayes Valley, Financial District, and the Mission. BART, Muni and easy access to Freeway makes this home super convenient. SFAR 424065271
