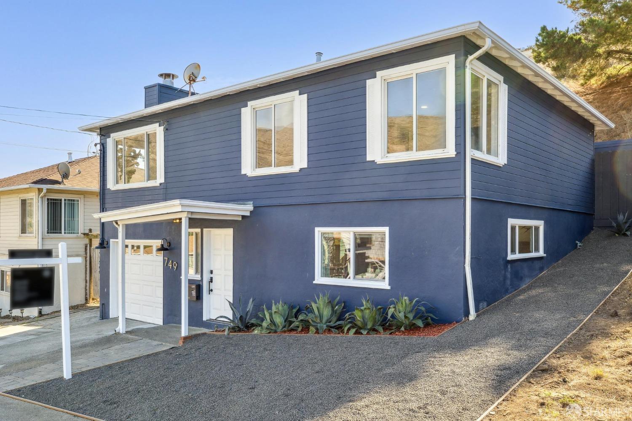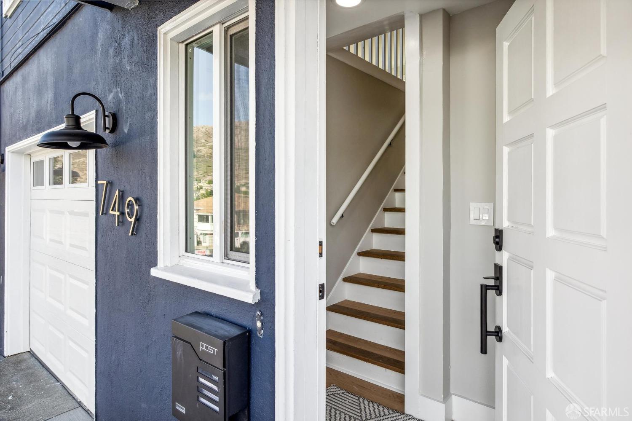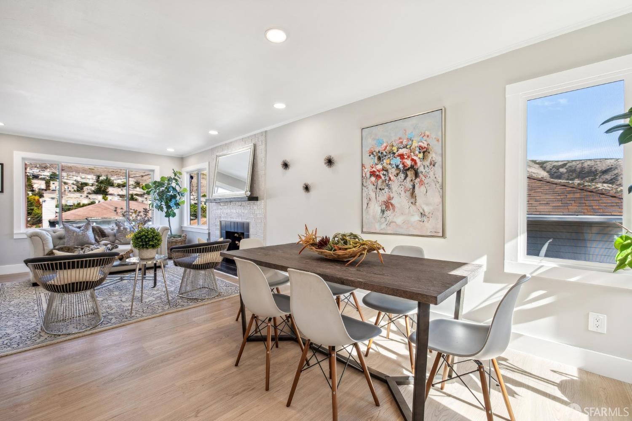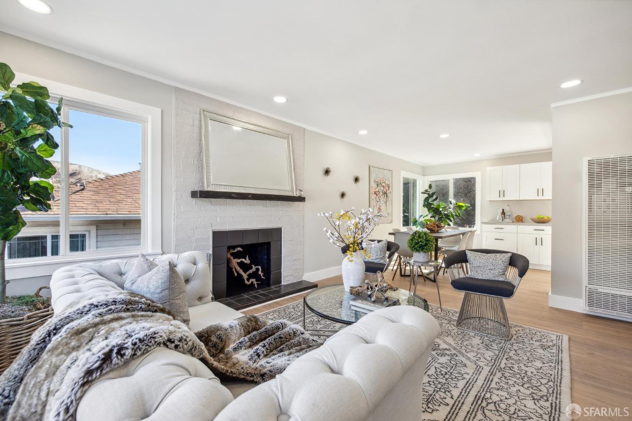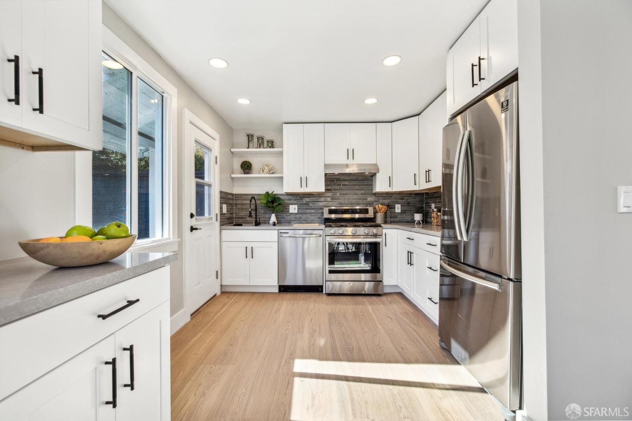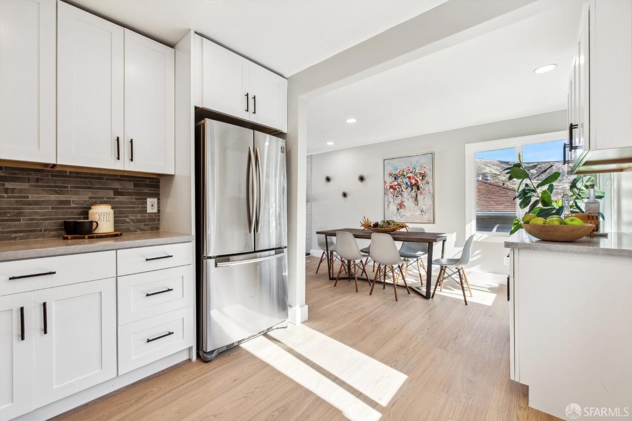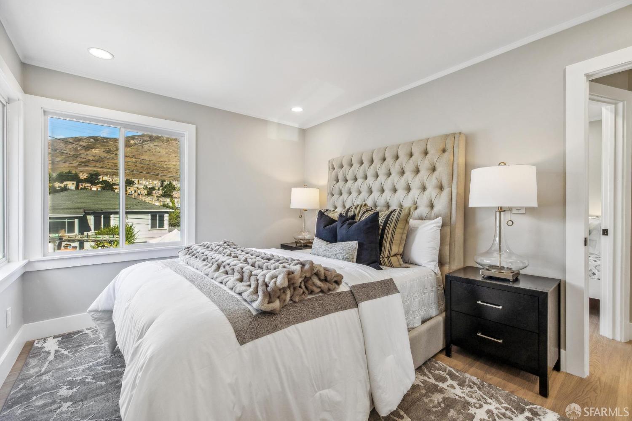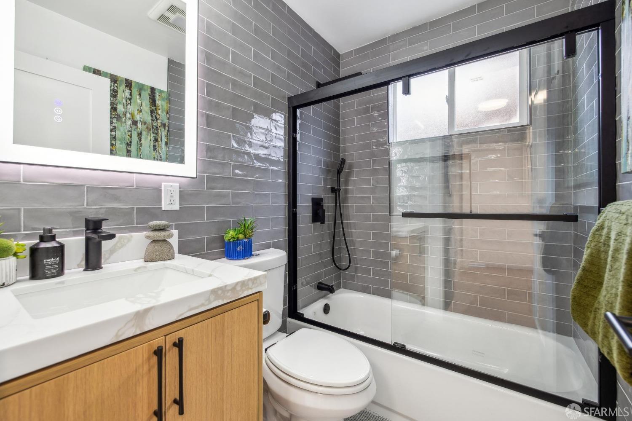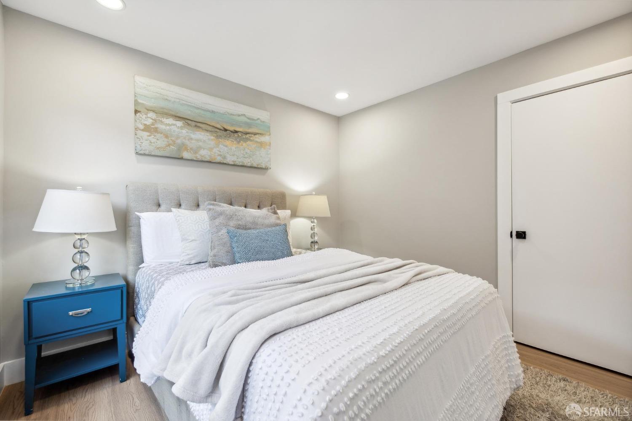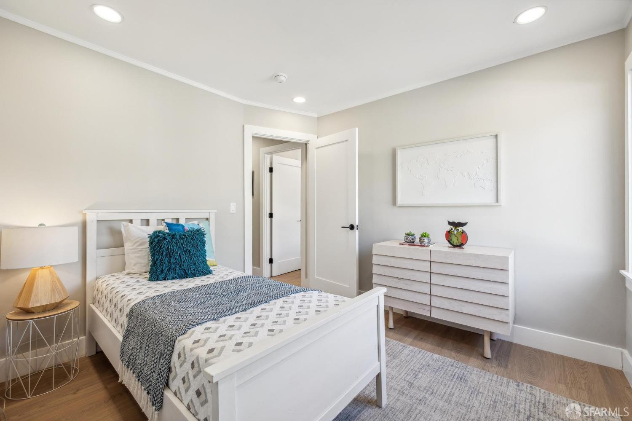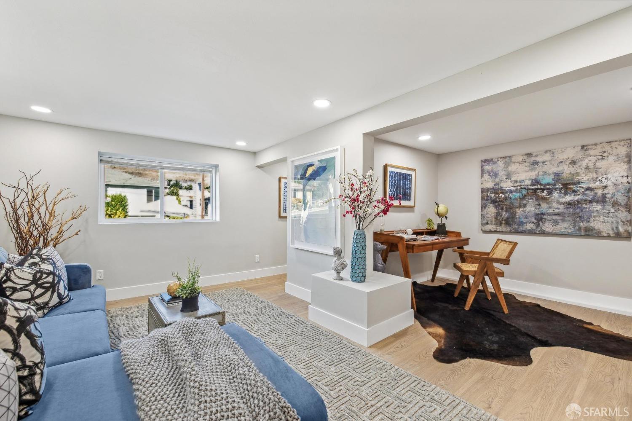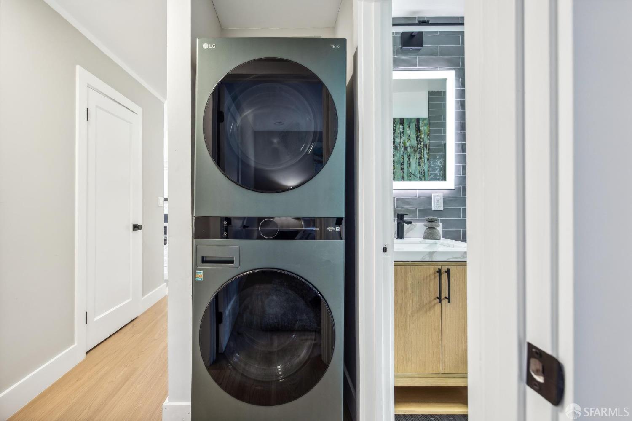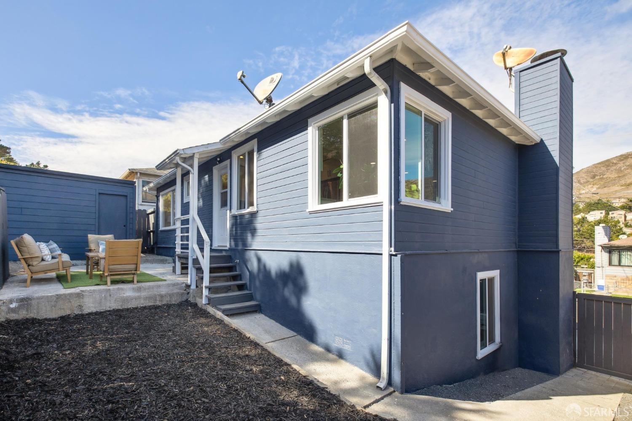749 Larch Avenue |
This fully remodeled 4-bedroom home in Paradise Valley has been updated with all necessary permits, ensuring peace of mind and quality craftsmanship throughout. Situated on a sought-after hilltop lot with no rear neighbors, the property offers privacy and serene surroundings. With this renovation, all major systems have been replaced, including new electrical, plumbing, and mechanical systems, along with brand-new appliances, ensuring that everything is modern, efficient, and up to code. Step inside to a bright, open floor plan flooded with natural light. The modern kitchen boasts stainless steel appliances, stone countertops, and stylish tile work, making it a true centerpiece of the home. The property features three spacious bedrooms, and a large, legalized bonus room with study downstairs offers flexible living space that could easily be transformed into a master suite. With low-maintenance landscaping and a prime location, this home provides the perfect blend of convenience, modern comfort, and thoughtful design. SFAR 424074211
